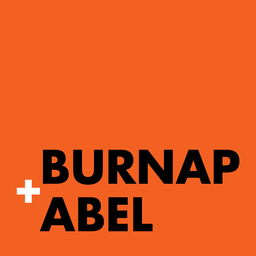DRAFT DETAILS...Burnap + Abel are delighted to offer onto the market this well decorated two bedroom end of terraced house in Durban Crescent, which is being sold with no onward chain. The property is situated on local bus routes, close to local amenities and M20/A20 transport links. The accommodation comprises of spacious living room, modern fitted kitchen, two double bedrooms, family bathroom and separate toilet. Other benefits include a private rear garden with side access, oak doors throughout, great views over Dover, gas central heating and double glazing. To book your viewing call sole agents Burnap + Abel on 01304 279107.
Entrance to Porch
UPVC structure with double glazed windows, door to:
Living Room
11' 1" x 21' 2" (3.38m x 6.45m) - Double glazed window to the front, radiator, stairs to first floor landing, door to:
Kitchen
7' 10" x 17' 10" (2.39m x 5.44m) - Matching wall and floor units with roll top surface, radiator, space for fridge freezer, plumbing for washing machine, one and a half bowl sink drainer with mixer tap, two double glazed windows to the rear, two cupboards, door to rear garden.
First Floor
Landing
Double glazed window to the rear, cupboard housing boiler, doors to:
Bedroom One
13' 5" x 12' 0" (4.09m x 3.66m) - Double glazed window to the front, plumbing for radiator
Bedroom Two
13' 5" x 9' 1" (4.09m x 2.77m) - Double glazed window to the front, radiator
Bathroom
Wall hung radiator, vanity sink, panel bath with shower over, frosted double glazed window to the rear, tiled wall and floor.
W.C
Low level w.c, frosted double glazed window, vanity sink, tiled floor
Outside
Rear Garden
Paved seating area, laid lawn, fenced boarders, side access, brick build storage.








































