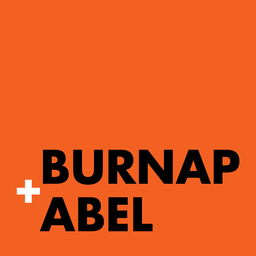Draft Details...Offers In Excess Of £280,000 Three Bed Semi Detached House Garage & Off Street Parking For Numerous Cars Conservatory Double Glazing & Gas Central Heating Burnap + Abel are delighted to offer onto the market this fantastic three bed semi detached family home located in the highly sought after Newlands, Whitfield, Dover. Ideal for first time buyers and those with a growing family, the accommodation boasts a spacious lounge/dining room, kitchen, three bedrooms and a family bathroom. Additional benefits include a garage and off street parking for numerous cars, conservatory, garden, double glazing and gas central heating. Newlands is situated in the locally known older side of Whitfield. The village sits on the cusp of the historic seaside town of Dover and offers excellent links to both Dover ferry port and well as the A2 into London. The area has seen much devolvement over the years and there is plenty more still to come with the nearby sports complex leisure centre as well as many multi main chain supermarkets and a primary and secondary school. There is also easy access to Dover's high speed rail link into St Pancras, London, as well as the nearby Kearsney train station. For your chance to view call sole agent Burnap + Abel on 01304 279107.
Ground Floor
Porch
Entrance Hall
Laminate floor, radiator, built in cupboard, carpeted stairs to the first floor and doors leading to;
Lounge
18' 4" x 10' 0" (5.59m x 3.05m) Laminate floor, radiator, two double glazed windows and doors leading to the conservatory.
Kitchen
11' 3" x 8' 11" (3.43m x 2.72m) A mix of wall and base units, integrated oven/hob, fridge and dishwasher. Space for washing machine. Double glazed windows and wall mounted boiler.
Conservatory
10' 0" x 8' 3" (3.05m x 2.51m) A generous size conservatory with space fort table and chairs.
First Floor
First Floor Landing
Carpeted stairs, carpeted landing, airing cupboard, loft hatch and doors leading to;
Bedroom One
13' 4" x 9' 2" (4.06m x 2.79m) Double bedroom with carpeted floor, built in cupboard space, radiator and a double glazed window.
Bedroom Two
10' 0" x 8' 11" (3.05m x 2.72m) Double bedroom with carpeted floor, radiator and double glazed window.
Bedroom Three
9' 2" x 7' 11" (2.79m x 2.41m) Carpeted floor, radiator, built in cupboard space and double glazed window.
Bathroom
8' 11" x 4' 11" (2.72m x 1.50m) Bath with overhead electric shower, Low level W.C., wash hand basin and double glazed window.
Outside
Garden
A low maintenance rear garden with side access.
Garage & Off Street Parking
16' 4" x 8' 3" (4.98m x 2.51m) Garage with power and off street parking for numerous cars.
Are Information
Whitfield is one of the more sought after locations in the area and offers an array of amenities, including a local shop and post office, pub, recreation ground, excellent bus routes and business park with Tesco superstore. Access to neighbouring towns and cities can also be accessed by the A20 or even through the scenic Alkham Valley towards Folkestone.
















































