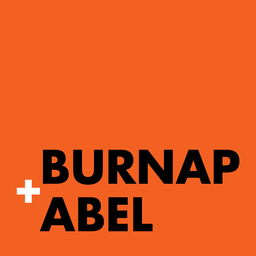Draft Details... Beautiful Three Bed Detached House Garage & Off Street Parking For Approximately Four Cars Solar Panels (Fully Owned) & Electric Car Charge Downstairs W.C. En Suite Burnap + Abel are delighted to offer onto the market this fabulous three bedroom detached family home located within the highly sought after village of Eythorne. In a prime position on the outskirts of the village, this lovely and well presented home would be ideal for a growing family. The accommodation boasts a large lounge/diner, fitted kitchen which benefits from a NEFF electric oven and gas hob, conservatory, three double bedrooms with En Suite to master, modern family bathroom, downstairs toilet, large garage, off road parking for approximately four cars and a lovely sunny rear garden. All of this with the added benefits of fantastic views over fields at the rear, solar panels, electric car charger point, double glazing and gas central heating. The village of Eythorne is just so convenient for access to both the historic seaside town of Dover as well as the Cathedral City of Canterbury. For families there is a park around the corner for the children to go and play, great woodland walks for the adults in and around the village as well as a vintage railway station. For your chance to view call Burnap + Abel on 01304 279107. For your chance to view call sole agent Burnap + Abel now on 01304 279107.
Ground Floor
Porch
Entrance Hall
Carpeted floor, radiator, under stair storage cupboard, cupboard space with hot water cylinder, carpeted stairs to the first floor and doors leading to;
W.C.
Low level W.C., wash hand basin, radiator and frosted double glazed window.
Lounge
12' 5" x 10' 11" (3.78m x 3.33m) open plane lounge/diner - The lounge area has laminate flooring, radiator and double glazed French doors overlooking the garden.
Dining Area
15' 6" x 13' 5" (4.72m x 4.09m) A spacious dining area with laminate flooring, space for a large table and chairs, radiator and double aspect double glazed windows.
Kitchen
11' 10" x 9' 2" (3.61m x 2.79m) A mix of wall and base units, space for fridge freezer, washing machine and tumble dryer. Integrated Neff electric oven and gas hob, wall mounted boiler and double glazed windows overlooking the garden.
Conservatory
11' 3" x 8' 8" (3.43m x 2.64m) A generous size conservatory that can be used as an office area.
First Floor
First Floor
Carpeted stairs, double glazed window, carpeted landing, loft hatch, airing cupboard with radiator and doors leading to;
Bedroom One
13' 5" x 10' 9" (4.09m x 3.28m) Large double bedroom with carpeted floor, radiator and double glazed window.
En Suite
Shower, low level W.C., wash hand basin, heated towel rail and extractor fan.
Bedroom Two
12' 6" x 10' 10" (3.81m x 3.30m) Double bedroom with laminate floor, radiator and double glazed window.
Bedroom Three
11' 10" x 9' 1" (3.61m x 2.77m) Double bedroom with carpeted floor, built in cupboard space, radiator and double glazed window.
Bathroom
8' 4" x 7' 2" (2.54m x 2.18m) A modern family bathroom with a low level W.C., bath with overhead shower, wash hand basin, storage cupboard, heated towel rail and frosted double glazed window.
Outside
Garden
A fantastic sunny rear garden with beautiful views of the countryside that stretch as far as the Thanet coastline. The garden has lawn, paved seating areas and side access.
Garage & Off Street Parking
18' 10" x 8' 10" (5.74m x 2.69m) A large garage with lighting/power and eave storage space. There is parking for approximately four cars on the driveway.
Area Information
Eythorne is a small rural village which is 7 miles from Dover connecting you to the port and 13 miles from the cultural city of Canterbury with great access to the A2, M2 and M20. Eythorne is neighboured by Coldred which has 'Kent's best kept village' status and Shepherdswell which has the nearest main line train station connecting through Canterbury to pick up the high-speed service to London St Pancras or has direct routes to London Victoria. Eythorne has a village convenience store with post office which has a good selection of produce, The Crown Inn pub which serves food, Eythorne Elvington Community Primary School and two churches. For families there is a park around the corner for the children to go and play, great woodland walks in and around the village as well as a vintage railway station. The historical town of Sandwich is only 7 miles away and has a cinque port, pubs & restaurants, secondary and grammar schools, boutique shops and has a train station.




































































