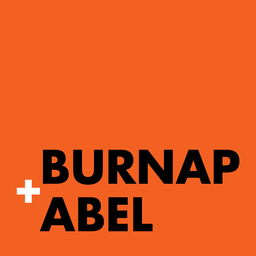Draft Details...Chain Free Fantastic Three/Four Bed End Of Terrace Off Street Parking Converted Garage Garden Extra Reception Room & Utility Room On The Bottom Floor Burnap + Abel are delighted to offer onto the market this fabulous three bed end of terrace house located in the convenient residential Edred Road, Dover. The property would be ideal for first time buyers, investors and those with growing family. The accommodation boasts a lounge, kitchen, three bedrooms and a family bathroom. Additional benefits include off street parking, a converted garage that could be changed back to a garage space, downstairs reception room that could be used as a spare bedroom or games rooms, utility room, garden that offers views of the Dover Castle and has side access, gas central heating and NO ONWARD CHAIN. The property is situated in a popular residential location of Dover close to local amenities, primary and secondary schools, with Dover town centre and Dover Priory train station within walking distance. For your chance to view call sole agent Burnap + Abel on 01304 279107.
Ground Floor
Entrance Hall
Carpeted floor, radiator, understairs storage cupboard window, carpeted stairs to the first floor and doors leading to;
Lounge
13' 11" x 9' 6" (4.24m x 2.90m) Laminate floor, radiator and double glazed window.
Reception Room/Converted Garage
10' 4" x 9' 6" (3.15m x 2.90m) The vendor has converted the garage and is currently being used as used as bar/reception room. Could also be used as a dining room. The vendor has left storage space at the front of the garage.
Kitchen
10' 7" x 6' 5" (3.23m x 1.96m) A mix of wall and base units, space for cooker, fridge and washing machine. Double glazed window, radiator and door to the garden.
First Floor
First Floor Landing
Carpeted stairs, carpeted landing, window, airing cupboard, loft hatch and doors leading to;
Bedroom One
11' 0" x 8' 11" (3.35m x 2.72m) Large double bedroom with laminate floor. built in wardrobe, radiator and double glazed window.
Bedroom Two
10' 10" x 8' 11" (3.30m x 2.72m) Double bedroom with laminate floor, radiator and window.
Bedroom Three
7' 9" x 7' 1" (2.36m x 2.16m) Single bedroom with over stairs cupboard, radiator and window.
Bathroom
7' 4" x 7' 0" (2.24m x 2.13m) Bath with overhead shower, low level W.C., wash hand basin, heated towel rail and double glazed window.
Lower Ground
Lower Ground
Accessed through the garden.
Bedroom/Reception Room
15' 9" x 8' 11" (4.80m x 2.72m) Carpeted floor and double glazed doors to the garden. Can be used as a spare bedroom, office or games room.
Utility Room
13' 11" x 6' 5" (4.24m x 1.96m) Wall and base units, sink and space for a tumble dryer.
Outsdide
Garden
Side access, paved and lawn areas. Views of the iconic Dover Castle.
Parking
Off street parking for one car.
Area Information
Located in a popular suburb of Dover and just a short walk into town and the high speed train station which will have you in London, St Pancras in just over an hour. Dover is perhaps best known for its towering White Cliffs & Dover Castle, but the historic port and surrounding areas have a lot more to offer than simply the natural formation, from historical sites to seaside eateries to boat trips. A good selection of well regarded schools are within close proximity including the Dover Grammar Schools and Duke of York's Royal Military School.
























































