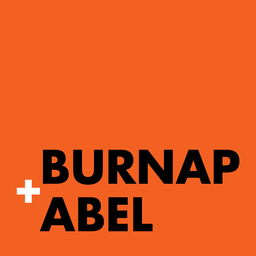Draft Details...Chain Free Fantastic Three Bedroom House Garage To The Rear & Parking At The Front Highly Sought After Village Location Burnap + Abel are delighted to offer onto the market this fabulous three bedroom family home situated in the highly sought after village of Eythorne, Dover. The accommodation boasts a spacious lounge, kitchen/diner, three bedrooms and a bathroom. Additional benefits include a garage en bloc at the rear & parking at the front, private rear garden with rear access, double glazing, gas central heating and NO ONWARD CHAIN. The semi-rural village of Eythorne is just so convenient for access to both the historic seaside town of Dover as well as the Cathedral City of Canterbury. For families there is a park around the corner for the children to go and play, great woodland walks for the adults in and around the village as well as a vintage railway station. For your chance to view call sole agent Burnap + Abel on 01304 279107.
Porch
Lounge
4.90m x 4.80m (16' 1" x 15' 9"). Laminate floor, radiators and double glazed windows.
Kitchen/Dining Room
4.89m x 2.96m (16' 1" x 9' 9"). Spacious kitchen with a mix of wall and base units, integrated oven/hob, fridge, freezer, space for washing machine, wall mounted boiler and double glazed window. The dining area has space for a table and chairs, radiator and double glazed door to the garden.
First Floor
First Floor Landing
Carpeted landing, loft hatch, cupboard space and doors leading to;
Bedroom One
3.83m x 2.93m (12' 7" x 9' 7"). Double bedroom with carpeted floor, radiator and double glazed window.
Bedroom Two
3.46m x 2.25m (11' 4 " x 7' 5"). Double bedroom with carpeted floor, cupboard space, radiator and double glazed window.
Bedroom Three
2.77m x 1.88m (9' 1" x 6' 2"). Carpeted floor, cupboard space, radiator and double glazed window.
Bathroom
2.54m x 1.66m (8' 4" x 5' 5"). Bath with electric shower, wash hand basin, low level W.C., radiator and double glazed windows.
Outside
Garden
Spacious garden with decked and lawn areas. Rear access.
Garage & Parking
There is a garage en bloc to the rear and parking at the front of the property.
Area Information
Eythorne is a small rural village which is 7 miles from Dover connecting you to the port and 13 miles from the cultural city of Canterbury with great access to the A2, M2 and M20. Eythorne is neighboured by Coldred which has 'Kent's best kept village' status and Shepherdswell which has the nearest main line train station connecting through Canterbury to pick up the high-speed service to London St Pancras or has direct routes to London Victoria. Eythorne has a village convenience store with post office which has a good selection of produce, The Crown Inn pub which serves food, Eythorne Elvington Community Primary School and two churches. For families there is a park around the corner for the children to go and play, great woodland walks in and around the village as well as a vintage railway station. The historical town of Sandwich is only 7 miles away and has a cinque port, pubs & restaurants, secondary and grammar schools, boutique shops and has a train station.




























































