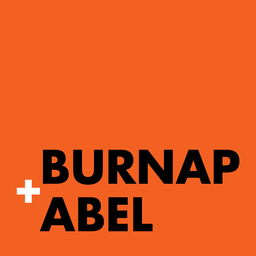Draft Details... Guide Price £180,000 - £190,000 Two Double Bedroom Terraced House Private Rear Garden New Gas Combination Boiler (Installed March 2024) Close Proximity to a Number of Schools & Shops... Burnap + Abel are delighted to offer onto the market this spacious terraced house, situated in the popular Woods Place, Dover. The property consists of two double bedrooms, a spacious lounge/diner, kitchen, and family bathroom. Additional benefits include a private rear garden, double glazing and a brand new gas combination boiler which was installed in March 2024. The property is ideal for those looking for first-time buyers looking to get onto the property ladder or someone looking for a buy-to-let investment. Woods Place is located in a quiet residential area with a number of schools of shops within close proximity, including a local Co-Operative and Public Gym within the Papermill development. Alongside this, there is also the popular Kearsney Abbey Gardens which is just a short walk away through the neighbouring village of River. Commuting to and from the property also comes without issue with nearby bus stops passing through the London Road and providing access to Dover town centre or away from the town to the Cathedral City of Canterbury. The A2 also provides a route to Canterbury or beyond to London, while Kearney train station also offers access to Folkestone Central and its high speed services to London St Pancras International. For your chance to view, please call sole agent Burnap + Abel now on 01304 279107.
Ground Floor
Lounge/Diner
23' 0" x 12' 1" (7.01m x 3.68m) Entrance porch leading into open plan lounge/diner, carpeted flooring, radiator and double glazed window.
Kitchen
12' 8" x 10' 10" (3.86m x 3.30m) A mix of wall and base units with integrated cooker, electric hob and sink. Space for fridge/freezer and washing machine. Tiled flooring, 2x radiators, UPVC rear door leading to garden.
Bathroom
6' 7" x 4' 11" (2.01m x 1.50m) A fully tiled bathroom with corner bath, low level W.C., hand wash basin, double glazed frosted window and heated towel rail.
First Floor
Bedroom One
13' 1" x 9' 5" (3.99m x 2.87m) Spacious double bedroom with carpeted flooring, double glazed window and radiator.
Bedroom Two
12' 11" x 9' 5" (3.94m x 2.87m) Another double bedroom with carpeted flooring, double glazed window, radiator and cupboard housing new combi boiler.
Garden
Private sunny rear garden with patio and artificial grass.




















































