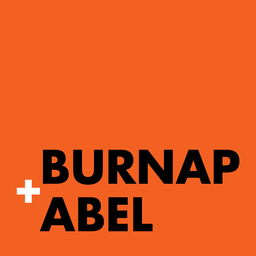Draft Details...Chain Free Fabulous Two Bedroom House Popular Residential Location Two Double Bedrooms Boiler & Radiators Installed 2021 Re Plastered 2021 New Consumer Unit 2022 Private & Sunny Rear Garden (Landscaped 2021) Move Straight In New Wren Kitchen Kitchen 2021 Utility Room Burnap + Abel are delighted to offer onto the market this wonderful two bedroom house located in the highly sought after Old Folkestone Road, Aycliffe, Dover. The property is in wonderful condition throughout and the accommodation boasts a spacious lounge, generous size kitchen, two double bedrooms and a modern fitted bathroom. Additional benefits include a sunny rear garden that was landscaped in 2021, utility room that could also be used be used as an office, double glazing, gas central heating and NO ONWARD CHAIN. The property is located in the highly sought after Aycliffe area of Dover, a short journey away from the town centre and will surely attract a variety of purchasers from first time buyers to investors. For your chance to view call sole agent Burnap + Abel on 01304 279107.
Ground Floor
Porch
Lounge/Dining Room
19' 2" x 10' 4" (5.84m x 3.15m) Spacious lounge with two radiators, and double glazed doors to the garden.
Kitchen
13' 6" x 7' 5" (4.11m x 2.26m) A modern fitted kitchen with a mix of wall and base units, integrated dishwasher, space for washing machine, fridge freezer and cooker. Double glazed window.
Utility
8' 5" x 5' 7" (2.57m x 1.70m) Space for freezer and tumble dryer, wall mounted boiler and a frosted double glazed window. Could also be used as a study area.
First Floor
First Floor
Carpeted stairs, carpeted landing, double glazed window, storage cupboard, loft hatch and doors leading to;
Bedroom One
13' 1" x 9' 11" (3.99m x 3.02m) Large double bedroom with carpeted floor, built in cupboard space, radiator and double glazed window.
Bedroom Two
13' 4" x 9' 3" (4.06m x 2.82m) Double bedroom with carpeted floor, radiator and double glazed window.
Bathroom
8' 0" x 6' 2" (2.44m x 1.88m) Bath with overhead shower, low level W.C., wash hand basin, heated towel rail and frosted double glazed window.
Outside
Garden
A spacious sunny rear garden with paved seating and lawn areas. Landscaped 2021.
Area Information
Located within a short five minute walk to the beach and easy reach of the centre of Dover and newly opened St James' Retail Park. The property is on the main bus route and the nearby mainline railway station provides quick access to London St Pancras International via HS1 and lines connecting to Kent towns. There are also shops located a short drive away and several primary and secondary schools are dotted around the town. The Port and iconic White Cliffs are a short drive as is the medieval castle and the North Downs Way national walk.




















































