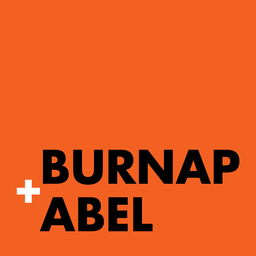Draft Details...Chain Free Price Range £375,000 - £385,000 Stunning Four / Five Bedroom Semi Detached Family Home Off Street Parking For Three Cars Double Bedrooms En Suite Conservatory Burnap + Abel are delighted to offer onto the market this fabulously extended four / five bedroom semi detached family home situated in the highly sought after Melbourne Avenue, Dover. The property is in fantastic condition throughout and the accommodation boasts a large lounge, separate reception room which could be used as a dining room or play room, large modern style kitchen, four / five double bedrooms and a family bathroom. Additional benefits include off street parking for approximately three cars, conservatory, modern en suite, utility room, downstairs W.C., spacious sunny rear garden with cabin that has lighting and power, double glazing, gas central heating (boiler serviced 2021) and NO ONWARD CHAIN. For your chance to view call sole agent Burnap + Abel on 01304 279107.
Ground Floor
Porch
Entrance Hall
Laminate floor, under stair storage, radiator and doors leading to;
Lounge
21' 7" x 12' 5" (6.58m x 3.78m) A wonderful large living room with laminate floor, double glazed window, radiator and access to the conservatory.
Kitchen
20' 1" x 8' 10" (6.12m x 2.69m) A large a modern style kitchen with a mix of wall and base units, integrated fridge freezer and dishwasher, space for cooker, breakfast bar, double glazed windows and radiator.
Reception Room
12' 11" x 12' 10" (3.94m x 3.91m) A separate reception room that could be used as a dining room or an office. Laminate floor, double glazed window and radiator.
Utility Room
6' 11" x 6' 6" (2.11m x 1.98m) Space for fridge freezer, washing machine and tumble dryer. Wall mounted boiler (vendor has informed us that this was installed in 2017 and last serviced 2021), double glazed window and door to garden.
W.C.
Low level W.C., wash hand basin, radiator and a frosted double glazed window.
Conservatory
11' 0" x 9' 9" (3.35m x 2.97m) Double glazed conservatory with laminate flooring and power.
First Floor
First Floor Landing
Carpeted stairs, carpeted landing and doors leading to;
Bedroom One
22' 1" x 12' 10" (6.73m x 3.91m) A large double bedroom with carpeted floor, radiator and double aspect double glazed windows.
En Suite
9' 8" x 6' 11" (2.95m x 2.11m) A beautiful modern en suite with a shower, low level W.C., wash hand basin, heated towel rail and frosted double glazed window.
Bedroom Two
12' 10" x 10' 5" (3.91m x 3.17m) Double bedroom with carpeted floor, radiator and double glazed window. The current vendors have knocked through to another bedroom to create a games room/dressing room off of bedroom two (wall can be reinstated to create separate bedrooms again).
Bedroom Five
11' 4" x 9' 0" (3.45m x 2.74m) Double bedroom with carpeted floor, radiator and a double glazed window. Knocked through to bedroom two creating a dressing room/games room.
Bathroom
7' 10" x 5' 8" (2.39m x 1.73m) Bath, low level W.C., wash hand basin, heated towel rail and a frosted double glazed window.
Second Floor
Second Floor Landing
Carpeted stairs, carpeted landing, double glazed velux window and doors leading to;
Bedroom Three
15' 9" x 14' 2" (4.80m x 4.32m) Double bedroom with carpeted floor, radiator, double glazed window and eave storage space.
Bedroom Four
12' 2" x 10' 1" (3.71m x 3.07m) Double bedroom with carpeted floor, radiator, double glazed windows and eave storage space.
Outside
Garden
Fantastic outside space to entertain family and friends with Summer BBQs. A spacious and sunny rear garden with lawn and paved areas. Cabin and rear access.
Gym/Home Office
21' 11" x 14' 9" (6.68m x 4.50m) The owner has built this fantastic cabin in the garden which could be used as a gym or office space. Lighting/power and insulated.
Area Information
Melbourne Avenue is situated in the historic seaside town of Dover and is placed quite conveniently for you to take advantage of all the area has to offer. The immediate location has a primary and secondary schools nearby as well as main chain supermarkets, restaurants Dover's sports centre and other industries on the Honeywood estate. The main town is up and coming with plenty of investment both completed with the St James shopping complex and much more to come. The town offers access to the famed White Cliffs country as well as a high speed rail link, the Port of Dover and the Channel Tunnel just being up the road in Folkestone.




































































