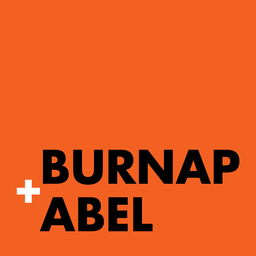Draft Details...Spacious Garage & Driveway For Two Cars Beautiful Three Bedroom Detached Bungalow Large Lounge/Dining Room Two Toilets Highly Sought After Whitfield Location Burnap + Abel are delighted to offer onto the market this fabulous three bedroom detached bungalow located in the highly sought after Lenacre Ave, Whitfield, Dover. The property is a beautiful condition throughout and the accommodation boasts a large light and airy lounge/dining room, spacious kitchen, three bedrooms and a bathroom. Additional benefits include a large garage, driveway for two cars, two toilets, low maintenance rear garden with side access, double glazing and gas central heating. The village of Whitfield is close to the A2/A256 and has numerous amenities including a public house and is within a short distance to a retail park which includes a 24-hour Tesco store, Dover District Leisure Centre which boasts a range of facilities including a swimming pool. The village has two schools, Primary and Secondary, Whitfield and Aspen School (Primary) and Dover Christ Church Academy. For your chance to view call sole agents Burnap + Abel on 01304 279107.
Ground Floor
Porch
Entrance Hall
Carpeted floor, radiator, cupboard space, loft hatch and doors leading to;
Lounge / Dining Room
29' 0" x 18' 0" (8.84m x 5.49m) A large open plan lounge/dining room - Ideal when entertaining! The light and airy lounge area has carpeted floor, fire place, double aspect double glazed windows and a radiator. The dining area has space for a dining table and chairs, carpeted floor, radiator and double glazed doors that lead into the garden.
Kitchen
15' 7" x 8' 6" (4.75m x 2.59m) A lovely spacious kitchen with a mix of wall and base units, integrated oven/grill and hob, fridge freezer and dishwasher. Double glazed window and door to the garden.
Bedroom One
13' 4" x 12' 6" (4.06m x 3.81m) Double bedroom with carpeted floor, fitted wardrobes, radiator and double glazed window.
Bedroom Two
12' 4" x 10' 3" (3.76m x 3.12m) Double bedroom with carpeted floor, radiator and double glazed window.
Bedroom Three
9' 10" x 8' 0" (3.00m x 2.44m) A generous size third bedroom with carpeted floor, radiator and double glazed window.
Bathroom
8' 8" x 8' 2" (2.64m x 2.49m) Bath, separate shower, low level W.C., wash hand basin, heated towel rail and frosted double glazed window.
W.C.
Low level W.C., wash hand basin, radiator and a frosted double glazed window.
Outside
Garden
A sunny low maintenance rear garden with side access.
Garage & Off Street Parking
16' 4" x 8' 4" (4.98m x 2.54m) Spacious garage, lighting/power, space and plumbing for a washing machine. Wall mounted boiler - The vendors have informed us that this is regularly serviced. Internal door into the bungalow.
Area Information
Located in the popular area of Whitfield and within a short walk of the highly rated local school, this fantastic bungalow is ideal for those wishing to put their own stamp on a property.
There is a great range of shops nearby including a Tesco Superstore and several other major retailers, there is also a local shopping area and several food outlets. The property is within easy reach of the
A2 and Kearsney railway station so ideal for commuters.
























































