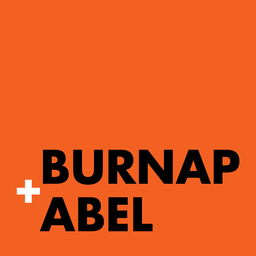Draft Details...Price Range £425,000 - £450,000 Beautiful Four Bed Detached Family Home Parking For Up To Four Cars Immaculate Condition Throughout NHBC Guarantee Remaining En Suite Shower Room & Family Bathroom Utility Room Burnap + Abel are delighted to offer onto the market this fabulous four bed detached family home located in the highly sought after Sandwich Road, Whitfield, Dover. The property is in wonderful condition throughout and the accommodation boasts a spacious lounge, separate dining room, modern fitted kitchen + family bathroom and four good size bedrooms. Additional benefits include off road parking for up to four cars, part converted car barn, utility room (can be changed to a study), downstairs W.C., modern en suite shower room, lovely private rear garden with side access, double glazing and gas central heating. Whitfield is a highly sought after village that is located North of Dover and boasts a range of local amenities and a popular primary school. There are a further range of amenities close by including the new Dover Leisure Centre and Tesco superstore. For your chance to view call sole agent Burnap + Abel on 01304 279107.
Ground Floor
Entrance Hall
Laminate floor, radiator, cupboard space, carpeted stairs to the first floor and doors leading to;
W.C.
Laminate floor, low level W.C., wash hand basin, radiator and a frosted double glazed window.
Utility
6' 4" x 5' 4" (1.93m x 1.63m) Laminate floor, integrated washing machine and tumble dryer. Radiator and a double glazed window. Can be turned into a study.
Lounge
16' 2" x 10' 11" (4.93m x 3.33m) A spacious lounge with laminate floor, electric fire, radiator and double glazed doors to the garden.
Dining Room
11' 0" x 10' 6" (3.35m x 3.20m) Laminate floor, space for a table and chairs, radiator and double glazed window.
Kitchen
13' 0" x 9' 5" (3.96m x 2.87m) A modern style kitchen with a mix of wall and base units, integrated fridge freezer, dishwasher and oven/hob. Wall mounted boiler, double glazed window and doors to the garden.
First Floor
First Floor Landing
Carpeted stairs, carpeted landing, loft hatch, airing cupboard, radiator and doors leading to;
Bedroom One
11' 5" x 10' 11" (3.48m x 3.33m) Large double bedroom with carpeted floor, radiator and double glazed window.
En Suite
Shower, low level W.C., wash hand basin, heated towel rail and frosted double glazed window.
Bedroom Two
13' 0" x 9' 6" (3.96m x 2.90m) Double bedroom with carpeted floor, radiator and double glazed window.
Bedroom Three
9' 9" x 8' 7" (2.97m x 2.62m) Double bedroom with carpeted floor, radiator and double glazed window.
Bedroom Four
11' 3" x 6' 11" (3.43m x 2.11m) Carpeted floor, radiator and double glazed window.
Bathroom
7' 9" x 4' 11" (2.36m x 1.50m) Bath with shower attachment, low level W.C., wash hand basin, heated towel rail and frosted double glazed window.
Outside
Garden
A generous size garden with lawn, paved and decked seating areas. Side access and part converted car barn.
Service Charge
We have been informed by the current vendors that they pay an annual service charge of £170.
Parking
The property has off street parking for up to 4 vehicles and a part converted car barn (which could be opened back up).
Area Information
The village of Whitfield is positioned on the A2/A256 junction and has numerous amenities including a public house, a Doctor's surgery, vets, café, a local Post Office, takeaways, hairdresser and is within a short distance to main retail park which includes a 24 hour Tesco store. 2019 also saw the opening on the brand new Dover District Leisure Centre which boasts a range of facilities including County standard swimming pool. The village has two schools, both of which also cater for special educational needs, Primary and Secondary, Whitfield and Aspen School (Primary) and Dover Christ Church Academy.
































































