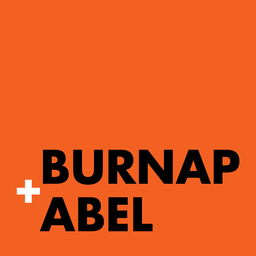Draft Details...Price Range £300,000 - £325,000 Private Off Street Parking At The Front & Residents Parking At The Rear (First Come, First Serve) Beautiful Three Bed Semi Detached House Downstairs W.C. Highly Sought After East Langdon Location Burnap + Abel are delighted to offer onto the market this fabulous three bedroom semi detached house located in the highly sought after West Side, East Langdon, Dover. The property would be ideal for first time buyers and those with a growing family and the accommodation boasts a good size lounge, spacious kitchen/dining room, three good size bedrooms and a family bathroom. Additional benefits include off road parking, low maintenance rear garden with side/rear access, utility room, downstairs W.C., double glazing and oil fired central heating. This is an ideal family home in a pretty and tranquil location offering a countryside style of living while having all you could possibly need within a short drive of the village. For your chance to view call sole agent Burnap + Abel on 01304 279107.
Ground Floor
Porch
Lounge
6.35m x 3.56m (20'10" x 11'8"). A good size lounge with carpeted floor, electric fire place, double aspect double glazed windows and a radiator.
Kitchen / Dining Room
6.31m x 2.76m (20'8" x 9'1"). A spacious kitchen/dining room with base units, space for dishwasher, cooker and fridge freezer, two radiators, double aspect double glazed windows and space for a table and chairs.
W.C.
Low level W.C. and a frosted double glazed window.
Utility Room
3.87m x 2.03m (12'8" x 6'8"). Space for washing machine and tumble dryer. Radiator, boiler, double glazed windows and door to the garden.
First Floor
First Floor Landing
Carpeted stairs, carpeted landing, loft hatch, airing cupboard and doors leading to;
Bedroom One
3.66m x 3.57m (12' x 11'9"). Large double bedroom with carpeted floor, radiator and a double glazed window.
Bedroom Two
4.18m x 2.76m (13'9" x 9'1"). Double bedroom with carpeted floor, radiator and double glazed window.
Bedroom Three
2.68m x 2.58m (8'10" x 8'6"). A good size third bedroom with carpeted floor, radiator and double glazed window.
Bathroom
2.01m x 1.67m (6'7" x 5'6"). Bath with electric shower, wash hand basin, low level W.C., radiator and a frosted double glazed window.
Outside
Rear Garden
An attractive and fence enclosed garden designed with low maintenance living in mind, perfect secure environment for younger members of the family. The garden is laid to patio allowing for ample seating and recreational use. The garden benefits from both rear access and side access to the front of the property.
Off Street Parking
The current vendors have added private off street parking.
Residents Parking
To the rear of the property is a residents car parking offering parking on a first come - first serve basis.
Area Information
The pretty village of East Langdon is one of the four hamlets of East Langdon, West Langdon, Martin and Martin Mill. The Parish is steeped in history, and has a number of mentions in the Doomsday Book. Langdon lies on the Long Down, it's original meaning, between Deal and Whitfield. The village green provides a picture postcard setting and remains the focal point of the village with the church acting as a wonderful backdrop.
























































