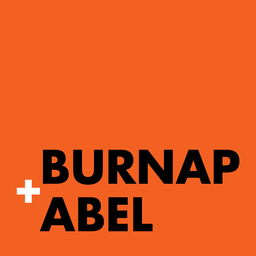Draft Details...Price Range £250,000 - £260,000 Chain Free Off Street Parking Three Bed Semi Detached House Solar Panels Garden Burnap + Abel are delighted to offer onto the market this fabulous three bed semi detached house located in the highly sought after Rokesley Road, Dover. The property is in good condition throughout and the accommodation boasts a lounge/dining room, kitchen, three bedrooms, bathroom and separate W.C.. Additional benefits include Off Road Parking, garden with side access, solar panels, double glazing, gas central heating and NO ONWARD CHAIN. For your chance to view call sole agent Burnap + Abel on 013o4 279107.
Ground Floor
Porch
Entrance Hall
Carpeted floor, radiator, under stairs cupboard, carpeted stairs to the first floor and doors leading to;
Lounge/Dining Room
7.23m x 3.31m (23'9" x 10'10"). The lounge area has carpeted floor, radiator and double glazed windows. The dining area has space for a table and chairs, carpeted floor, radiator and double glazed window.
Kitchen
2.75m x 2.40m (9' x 7'10"). A mix of wall and base units, integrated oven/hob, fridge, freezer and space for washing machine. Doors to garden.
First Floor
First Floor Landing
Carpeted stairs, carpeted landing, loft hatch, airing cupboard and doors leading to;
Bedroom One
4.01m x 3.04m (13'2" x 10'). Double bedroom with carpeted floor, built in wardrobes, radiator and double glazed window.
Bedroom Two
3.51m x 2.73m (11'6" x 9'). Double bedroom with carpeted floor, radiator and double glazed window.
Bedroom Three
3.10m x 2.13m (10'2" x 7'). Generous size third bedroom with carpeted floor, radiator and double glazed window.
Bathroom
1.67m x 1.51m (5'6" x 4'11"). Bath with overhead electric shower, wash hand basin, radiator and double glazed window.
Separate W.C.
Low level W.C. and frosted double glazed window.
Outside
Garden
Low maintenance garden with side access and brick built storage room.
Off Street Parking
Off Street parking for one car.
Solar Panels
Area Information
This home is conveniently located just a 10-minute walk from Honeywood business park including shops such as Tesco, B&M, Lidl and Pets at Home, and just a 15-minute drive to Dover's high-speed rail link, granting you direct access to London St. Pancras in 62 minutes. This convenience is a dream for commuters and anyone seeking easy access to the heart of the capital. Additionally, the rail line offers links to Canterbury in 22 minutes as well as Folkestone and Deal in 15 minutes.
















































