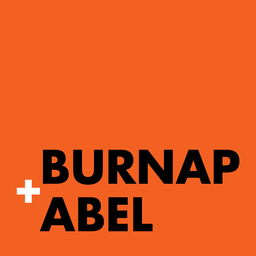Draft Details...FOR SALE THROUGH BURNAP + ABEL...This fabulous investment opportunity is located at The Admiral Harvey, 13 Bridge Street, Dover and could still be used as a pub with residential accommodation above or converted into flats (subject to obtaining all relevant planning permission). The accommodations boasts a main bar and seating area, DJ booth, further seating areas, kitchen, toilets and garden area. On the first floor there is a balcony and potential for two flats which the current vendor has partly converted already. The vendor is also willing to sell the ground floor studio area at an extra cost of £40,000 (See 2nd floor plan for room dimensions). For your chance to view call sole agent Burnap + Abel on 01304 279107.
Ground Floor
Main Bar Area
21' 11" x 20' 7" (6.68m x 6.27m)
Reception Room
11' 1" x 10' 4" (3.38m x 3.15m)
Reception Room
13' 10" x 10' 7" (4.22m x 3.23m)
Reception Room
8' 1" x 6' 1" (2.46m x 1.85m)
Reception Room
9' 7" x 8' 11" (2.92m x 2.72m)
Men's W.C.
Ladies W.C.
Flat One
Flat One Lounge
10' 7" x 10' 2" (3.23m x 3.10m)
Balcony
Bedroom
12' 5" x 10' 2" (3.78m x 3.10m)
Kitchen
8' 6" x 6' 8" (2.59m x 2.03m)
Bathroom
Flat Two Studio
Bathroom
Bedroom
9' 7" x 9' 1" (2.92m x 2.77m)
Outside
Garden
Separate Studio
Studio Area Cost - £40,000
The vendor is willing to include this separate studio area at an extra cost of £40,000.
Lounge
9' 5" x 6' 6" (2.87m x 1.98m)
Kitchen
15' 3" x 5' 11" (4.65m x 1.80m)
Bedroom/Bathroom
11' 1" x 10' 9" (3.38m x 3.28m)
















































































































































