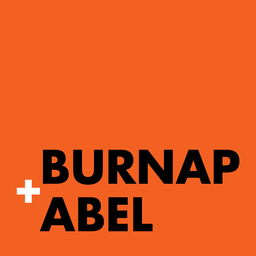Draft Details...FOR SALE THROUGH BURNAP + ABEL...Fabulous Three-Bedroom Detached Chalet Bungalow with Stunning Views, Indoor Pool & Entertaining Space! Located in the highly sought-after Temple Ewell area, this fabulous three-bedroom detached chalet bungalow presents a rare opportunity to create a truly unique home in a prime setting. Set on a generous plot with off-road parking, a garage and a private garden, the property boasts an array of standout features, including a downstairs toilet and a private indoor swimming pool - perfect for year-round leisure and relaxation. One of the home's most exciting features is the upstairs entertaining room, complete with its own bar area - ideal for hosting get-togethers, family celebrations, or simply unwinding in style while enjoying the fabulous views of Temple Ewell. Inside, the property offers three double bedrooms and double glazing. While the property is in need of modernisation, it offers immense potential throughout, making it ideal for someone looking to put their own stamp on a home. Whether updating the existing layout or reimagining the space entirely, the possibilities are plentiful. With double glazing and the added benefit of NO ONWARD CHAIN, this is a rare chance to secure a spacious and well-located home with endless potential. Early viewing is highly recommended. For your chance view call Buranp + Abel on 01304 279107.
Ground Floor
Lounge
21' 1" x 15' 9" (6.43m x 4.80m)
Kitchen/Dining Room
20' 2" x 15' 0" (6.15m x 4.57m)
Bedroom One
16' 4" x 12' 9" (4.98m x 3.89m)
Bedroom Two
15' 6" x 12' 11" (4.72m x 3.94m)
Bedroom Three
13' 11" x 10' 1" (4.24m x 3.07m)
Bathroom
9' 11" x 8' 7" (3.02m x 2.62m)
W.C.
First Floor
Bar Area/Entertainment Area
26' 0" x 25' 5" (7.92m x 7.75m)
DJ Booth
11' 3" x 5' 2" (3.43m x 1.57m)
Store
17' 0" x 5' 1" (5.18m x 1.55m)
Store
17' 0" x 3' 10" (5.18m x 1.17m)
Store
11' 11" x 4' 2" (3.63m x 1.27m)
Sauna
Outside
Garden
Indoor Swimming Pool
Garage & Off Street Parking
14' 8" x 9' 6" (4.47m x 2.90m)
Area Information
The village offers the Church of St Peter & St Paul, Temple Ewell Primary School and the popular Fox public house together with the ornamental lakes and gardens of Kearsney Abbey, Bushy Ruff and Russell Gardens. There are also some lovely surrounding hillside and countryside walks, mainline railway station at nearby Kearsney within easy walking distance, a bus service to Dover and Canterbury where a greater range of shopping, educational and recreational facilities can be found, the property is also placed for ease of access into Dover town and docks; Canterbury A.2./M.2; and the Folkestone Channel Tunnel and M20.












































































