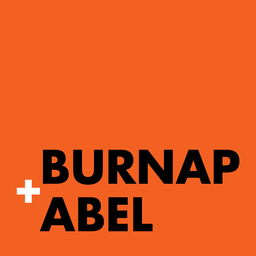Draft Details...FOR SALE THROUGH BURNAP + ABEL...Wonderful 4-Bedroom Detached Family Home Chain Free Double Garage Versatile Living Space Located in the highly sought-after village of Eythorne, this wonderful four-bedroom detached family home offers generous living space, flexible accommodation and excellent convenience for modern family life. The property boasts a spacious double garage and off-road parking, providing ample room for vehicles and storage as well as a private rear garden. Inside, the layout includes a large lounge, downstairs W.C., a spacious, well-equipped kitchen and a separate dining room, ideal for entertaining or family meals. Upstairs, there are three comfortable bedrooms, including a principal bedroom with an en-suite, alongside a well-appointed family bathroom. On the ground floor, a versatile study offers the flexibility to be used as a fourth bedroom, home office, or hobby room, depending on your needs. Throughout the home, double glazing and gas central heating ensure year-round comfort and energy efficiency. The property also has the added benefit of being so with no onward chain! Set in a quiet residential area within easy reach of local amenities, schools, and transport links, this property is perfectly suited for a growing family looking for space, comfort, and long-term potential. A must-see home in a fantastic village location - contact us today to arrange your viewing. For your chance to view call Burnap + Abel on 01304 279107.
Ground Floor
Lounge
23' 1" x 16' 0" (7.04m x 4.88m)
Kitchen
16' 10" x 12' 9" (5.13m x 3.89m)
Dining Room
10' 2" x 10' 0" (3.10m x 3.05m)
Bedroom Four/Study
10' 7" x 8' 8" (3.23m x 2.64m)
First Floor
Bedroom One
19' 5" x 17' 6" (5.92m x 5.33m)
En Suite
Bedroom Two
14' 4" x 12' 10" (4.37m x 3.91m)
Bedroom Three
13' 1" x 11' 7" (3.99m x 3.53m)
Bathroom
11' 11" x 8' 0" (3.63m x 2.44m)
Outside
Garden
Double Garage & Off Street Parking
21' 4" x 17' 9" (6.50m x 5.41m)
Area Information
Eythorne is a village in Kent, England, located approximately 7 miles north of Dover, it is served by the Eythorne Elvington Community Primary School and is close to Shepherdswell railway station, providing access to Dover and Canterbury. Local amenities include a post office, a village shop, and The Crown pub. Eythorne is also home to the historic Eythorne Baptist Church, one of the oldest Baptist churches in the UK.




























































